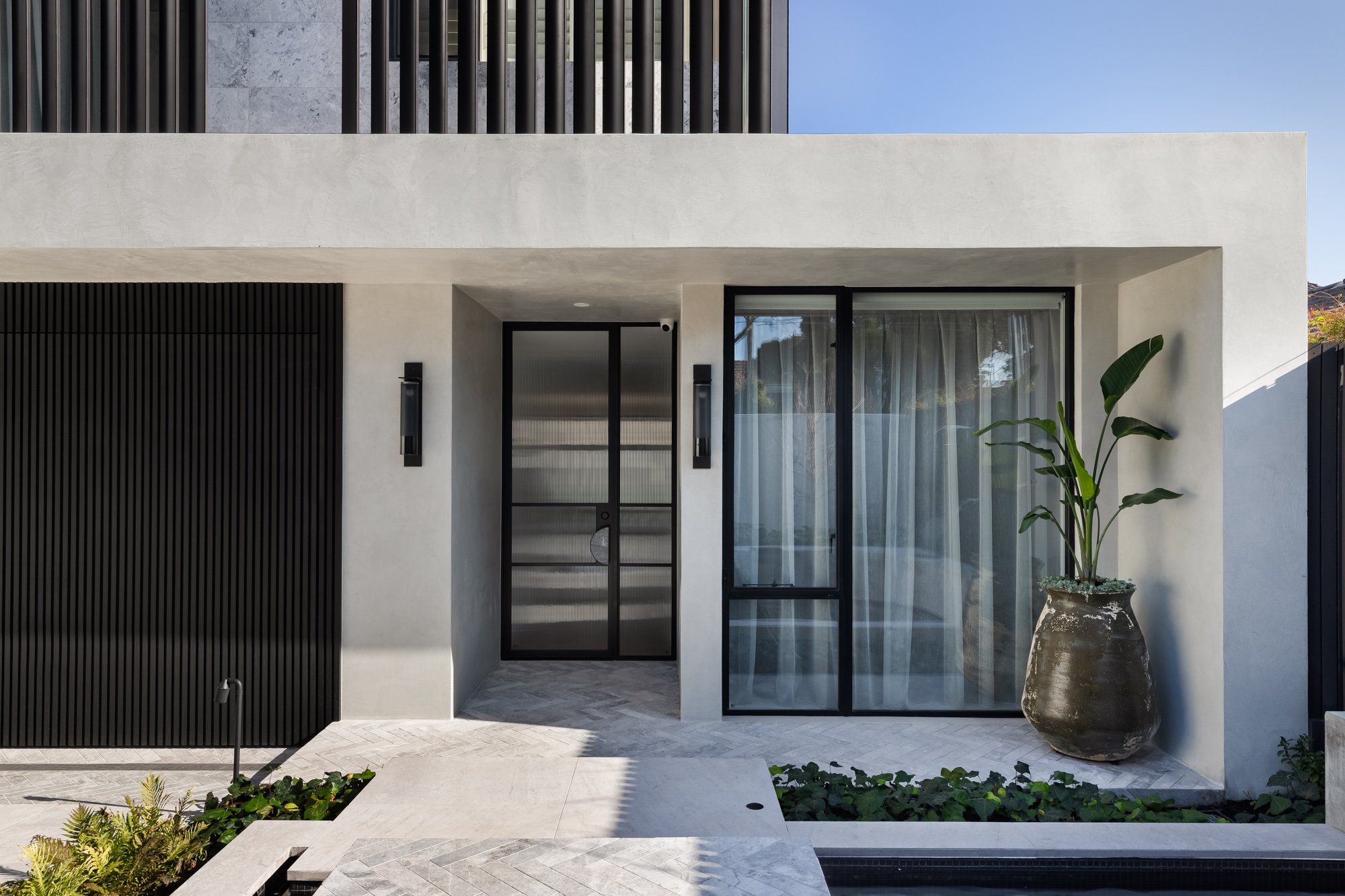
Contemporary Melbourne Renovation: Modern Facade Transformation in Bayside Brighton
Discover how JDA Lammin Architects transformed a Brighton home with a stunning contemporary renovation and modern facade design. Learn about the challenges, innovative solutions, and exceptional results.
Facade Before
-
The clients, a family in Brighton, Melbourne, sought to transform the dated facade of their home to better reflect their personal style and enhance the curb appeal. They desired a modern and cohesive design that would seamlessly blend with the surrounding architecture while standing out in a sophisticated manner. Navigating the necessary permits and approvals for the facade changes added another layer of complexity to the project. They needed an architect who could understand their vision, deliver a striking design, and manage the bureaucratic hurdles efficiently.
-
The family chose JDA Lammin Architects, led by Harriet Lammin, for their facade transformation project. Initially planning to interview several architects, the clients decided on Harriet after their first meeting. As they expressed, "We engaged Harriet and the team to come up with a facade design for our home. We set out thinking we'd interview three or four architects. As soon as we met Harriet we knew she understood the brief and we didn't need to speak with anyone else. Not only did she come up with a design that hit the mark on the first pass, she has helped navigate several permit requirements and communications with builders." Harriet's immediate grasp of their vision and her proactive approach to the project's challenges made her the ideal choice.
-
Harriet Lammin and her team at JDA Lammin Architects crafted a facade design that perfectly matched the family's brief. The new design featured contemporary elements that refreshed the home's appearance while maintaining harmony with the neighbourhood's aesthetic. Key features included clean lines, a balanced use of materials, and strategic placement of windows to enhance natural light and create visual interest. Harriet's extensive experience proved invaluable in navigating the permit requirements and coordinating with builders, ensuring a smooth and efficient process from concept to execution.
-
The completed facade transformation exceeded the clients' expectations, turning their vision into reality. The home's new exterior not only enhanced its curb appeal but also gave it a unique, modern identity that the family adored. As they shared, "We absolutely love how our house is coming together! Your design is amazing - and perfect for us! We can't believe it's the same house." The project demonstrated Harriet's ability to deliver exceptional design solutions and manage complex approval processes, leaving the clients highly satisfied with both the journey and the final outcome. The family now enjoys a beautifully transformed home facade that stands as a testament to the expertise and dedication of JDA Lammin Architects.

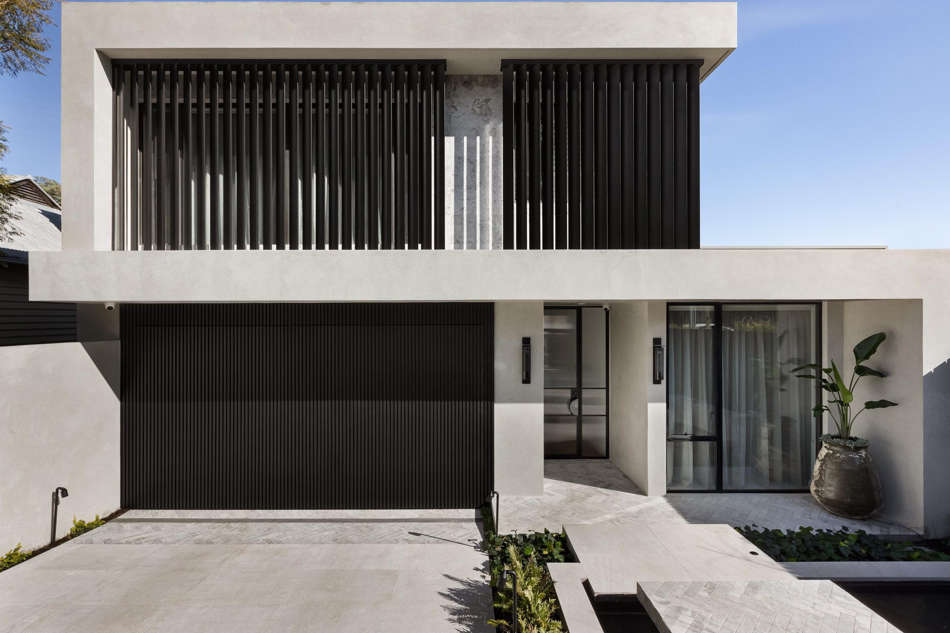
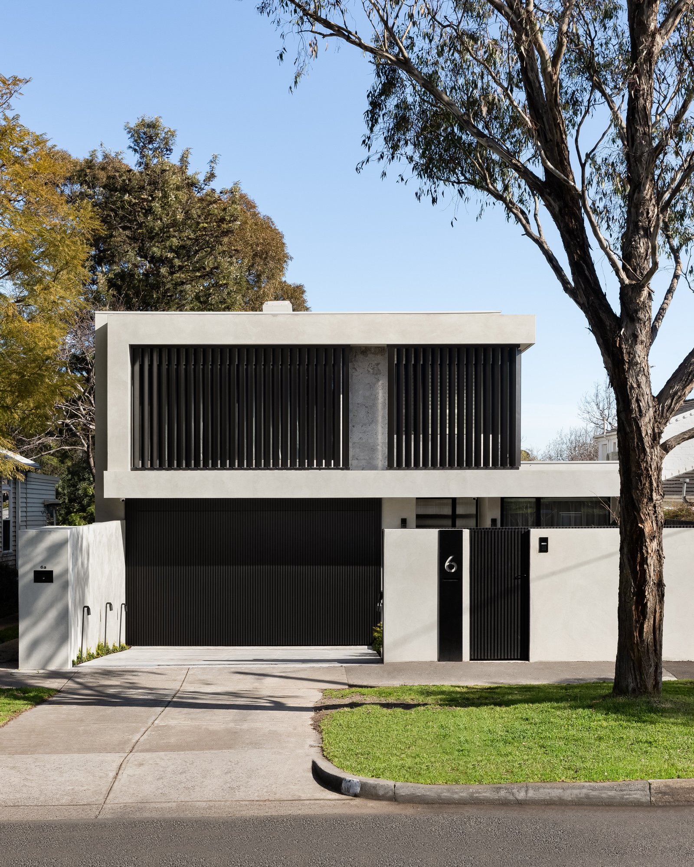


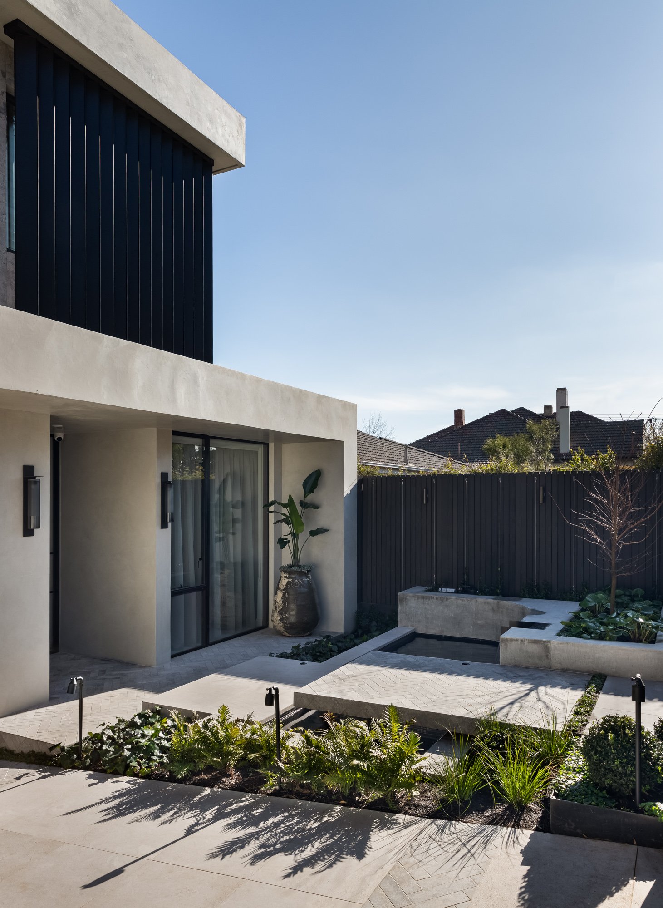
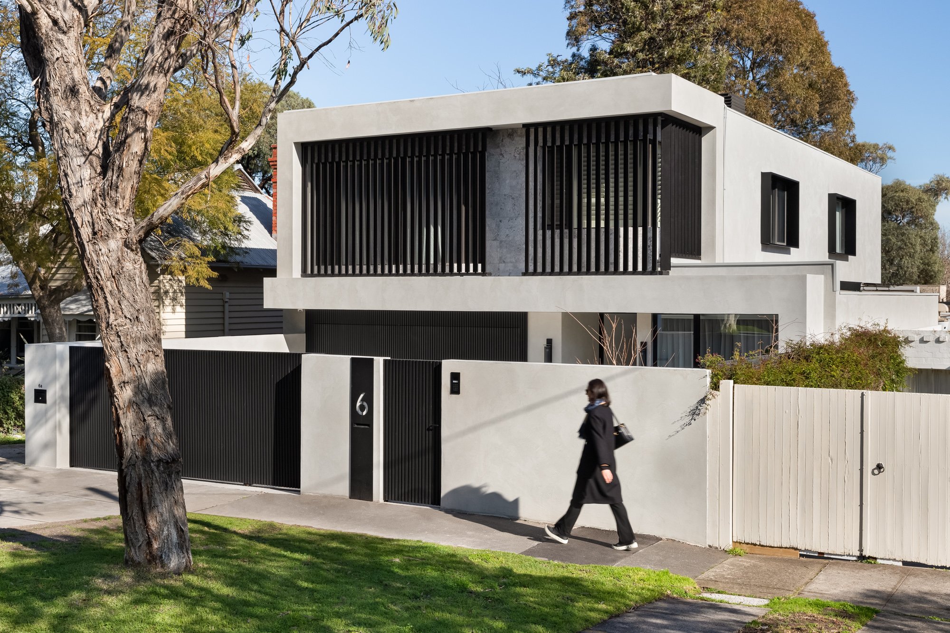

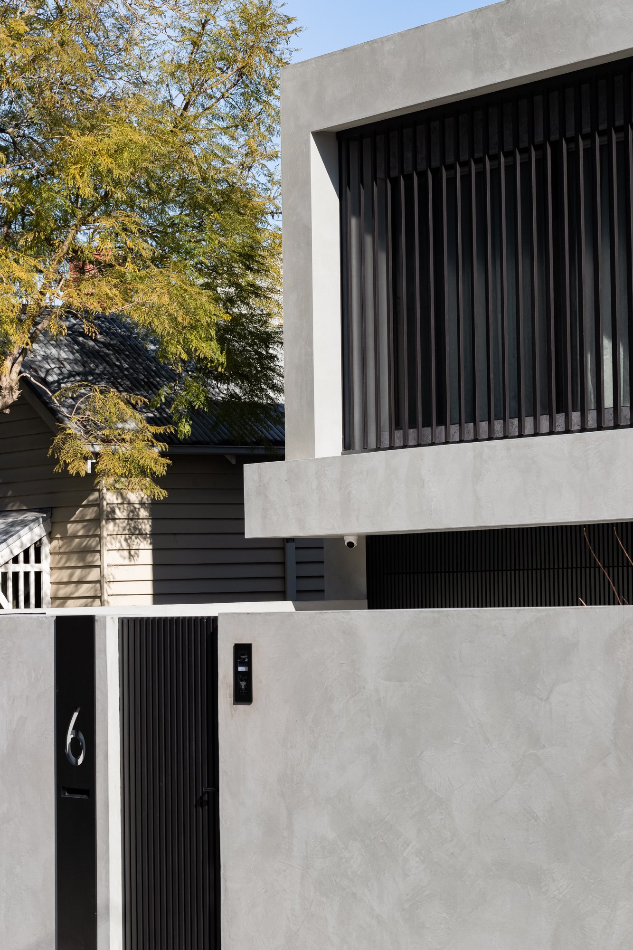
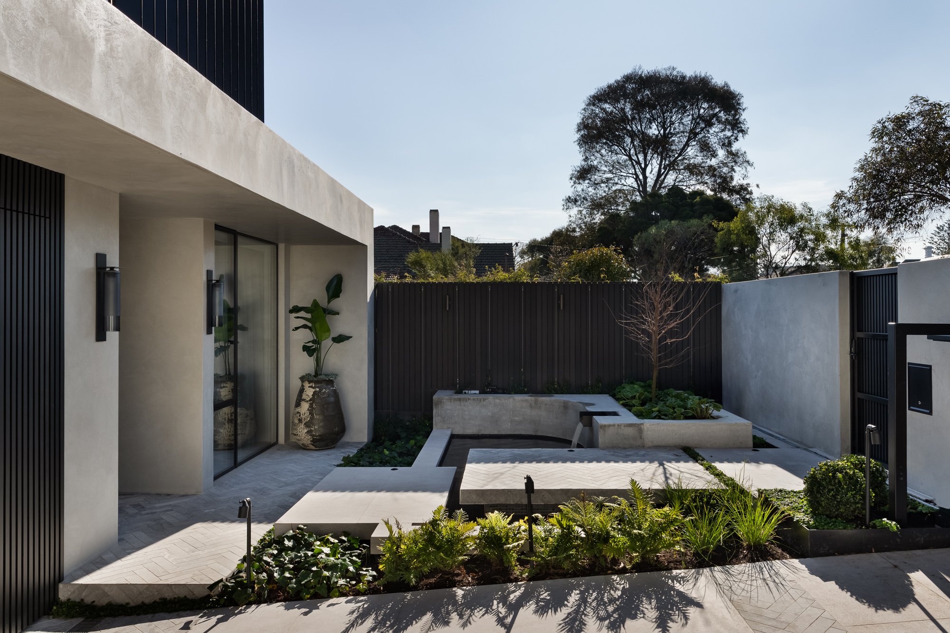


Photos by: Daniela Fulford Photography
Landscape by: Franklin Landscape & Design
Builder: Helico Constructions

“We engaged Harriet and the team to come up with a facade design for our home. We set out thinking we'd interview three or four architects. As soon as we met Harriet we knew she understood the brief and we didn't need to speak with anyone else. Not only did she come up with a design that hit the mark on the first pass, she has helped navigate several permit requirements and communications with Builders.
We could not speak highly enough of Harriet. Absolutely professional and nothing is too much trouble.”
-Simon, Brighton
